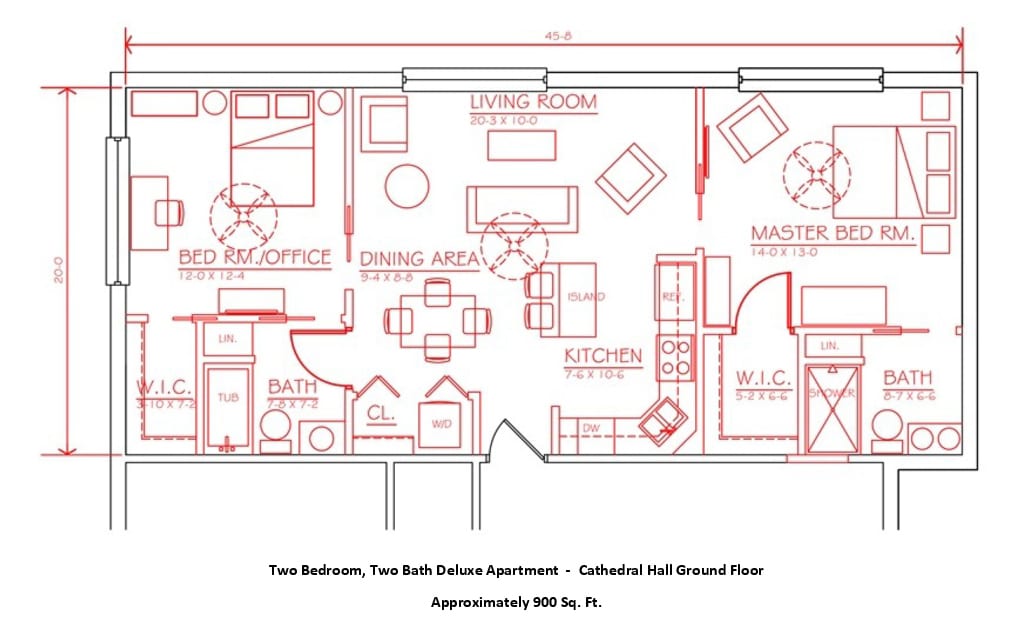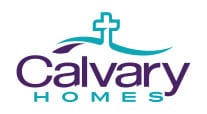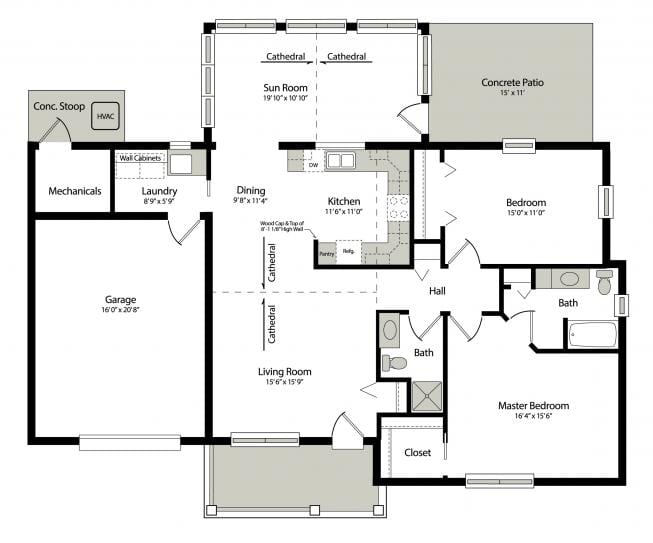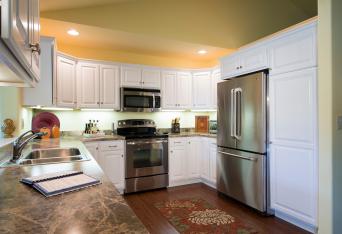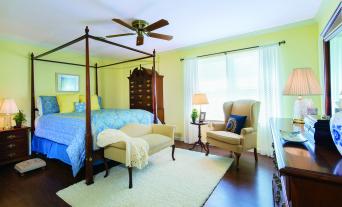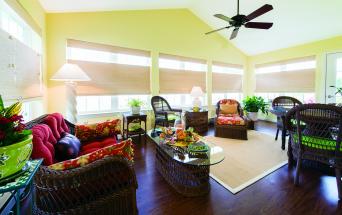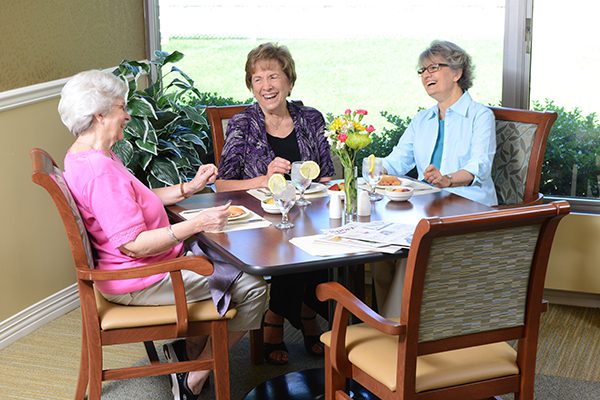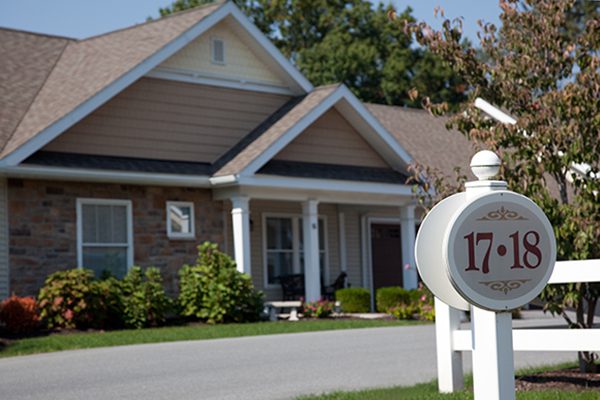Enjoy a Vibrant Retirement with Senior Independent Living at Calvary Homes


As older adults look for safe and comfortable housing communities that accommodate their needs, finding the perfect senior housing can be a daunting task. Aging adults need to cover the costs of healthcare while also enjoying maintenance-free housing solutions, community offerings, social activities, and access to transportation services. At Calvary Homes, we understand the challenges faced by seniors and their families in navigating senior independent living facilities, and we're here to help.
Located in the convenient suburban surroundings of Lancaster, PA, Calvary Homes' campus offers easy access to shopping, restaurants, cultural and community events, world-class medical facilities, and skilled nursing. You'll enjoy our spacious cottages for optimum comfort and independent senior living while taking advantage of a wide variety of amenities for an active and carefree retirement lifestyle.
If you or your loved one is looking for a senior living community that offers a comfortable and supportive Christ-centered environment, we encourage you to contact us today. Our knowledgeable team is ready to answer any questions and help you find the right housing community solution.
Learn More About Each Type of Senior Housing Cottages or Apartments
Independent living is an essential component of senior care. You'll enjoy residential living services that are designed to offer a comfortable and supportive living environment where you can maintain your independence while enjoying all the benefits of community living. We offer a range of housing options, including cottages and apartments, that allow residents to choose the right size and style of accommodation to suit their lifestyle.
Our cottages provide spacious, one-level accommodations with a private garage and beautiful outdoor space. Our apartments come in various sizes, from studios to two-bedroom units, all featuring full kitchens, private bathrooms, and ample living space. Regardless of the choice, each unit provides maintenance-free living with access to all the amenities and services offered by Calvary Homes.
Many of our apartments are connected under one roof to our main common areas, services, and amenities for your convenience. The Rohrer Apartments are positioned separately on campus for those preferring more independent living facilities. Still, all our cottages and apartments are on our 38-acre retirement community campus in beautiful Lancaster County. Click on the boxes below to explore the details of each type of housing.
COTTAGES OF LAMMERMUIR COURT
2 Bedroom / 2 Bath & Sunroom Homes – approx. 1,550 to 2,181 sq. ft.
Cottage Features:
Lammermuir Court's cottages feature an open concept floor plan with a cathedral ceiling in the main living area. The cottage is handicap-accessible with wider halls, doors, and NO steps. These homes offer a fully equipped kitchen with custom cabinetry, two bedrooms (one with a walk-in closet), a guest bathroom, ample closet and storage space, two full baths, a separate laundry room with a soaking sink, and a lovely four-season sunroom with a ceiling fan opening to a private patio. The garage is oversized to allow for extra storage and workspace. Lammermuir cottages come equipped with a natural gas furnace, water heater, dryer, central air conditioning, and energy-efficient construction and windows. Custom upgrades are also available.
Services and Extras:
The monthly fee includes inside and outside maintenance, water, sewer, trash removal, lawn and snow removal, insurance on the cottage, property taxes, and other miscellaneous expenses.
The resident pays for electricity, gas heat, cable TV, telephone, and Internet.
A meal plan is available for an extra fee. A renter's insurance policy is required. Pet friendly according to the CFH pet policy.
CALVARY DRIVE COTTAGES
2 Bedroom Cottage & Sunroom – 1,408 sq. ft.
Cottage Features:
These popular and well-designed duplex cottages feature an open concept floor plan with a cathedral ceiling in the main living area. The cottage is handicap-accessible with wider halls, doors, and NO steps. These homes offer a fully equipped kitchen, two bedrooms (one with a walk-in closet), ample closet and storage space, two full baths, a separate laundry room, and a lovely four-season sunroom opening to a private patio. The garage is oversized to allow for extra storage and workspace.
Services and Extras:
The monthly fee includes inside and outside maintenance, water, sewer, trash removal, lawn and snow removal, insurance on the cottage, property taxes, and other miscellaneous expenses.
The resident pays for electricity, gas heat, cable TV, telephone, and Internet.
A meal plan is available for an extra fee. A renter's insurance policy is required. Pet friendly according to the CFH pet policy.
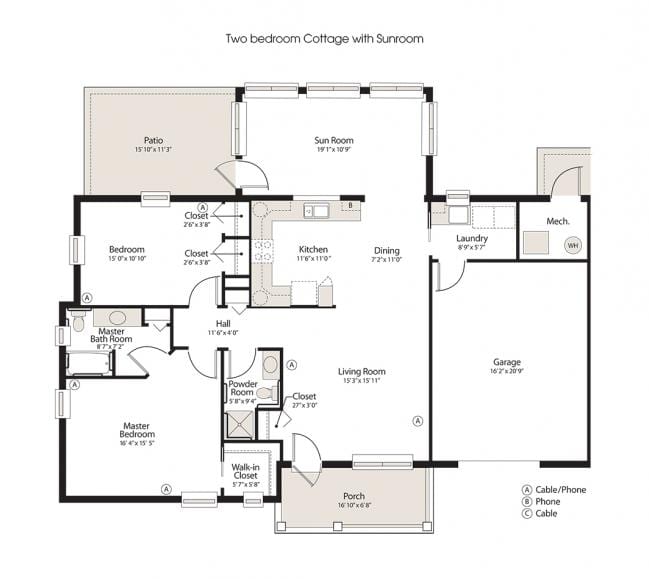

DELUXE COTTAGES
2 Bedroom / 1½ Baths - approx. 1,140 sq. ft.
Cottage Features:
We've designed our stand-alone homes with an open concept floor plan in the living, dining, and kitchen areas. These deluxe cottages feature two bedrooms, a full bath, and a powder room. There's a separate laundry room and storage or bonus room off the attached one-car garage. Sunrooms or screened-in porches are available options for some of these cottages. Most of these cottages are along Friendship Avenue on the eastern side of our campus.
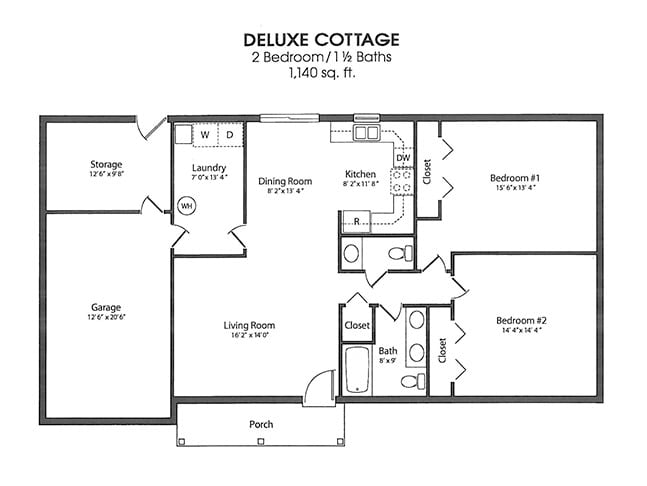

3 Bedroom / 2 Bath & Sunroom – approx. 1,260 sq. ft.
Cottage Features:
These single homes offer an open concept floor plan in the living, dining, and kitchen areas. These deluxe cottages feature three bedrooms, two baths, a laundry room, and a storage or bonus room off the attached one-car garage. Some homes have sunrooms. Most of these cottages are along Friendship Avenue on the eastern side of our campus.
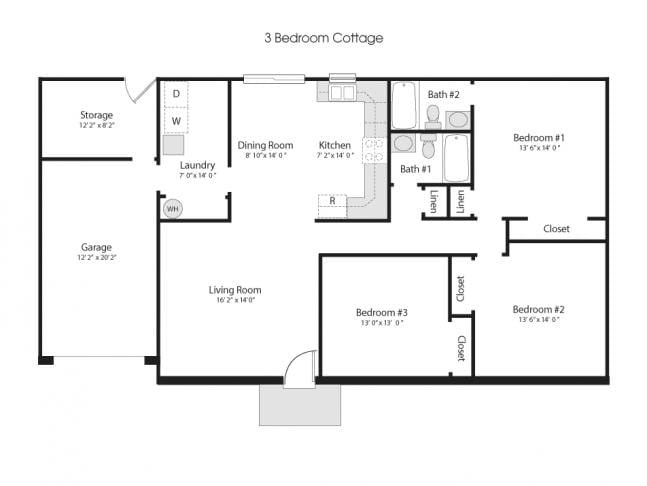

Services and Extras:
The monthly fee includes inside and outside maintenance, water, sewer, trash removal, lawn and snow removal, insurance on the cottage, property taxes, and other miscellaneous expenses.
The resident pays for electricity, gas heat, cable TV, telephone, and Internet.
A meal plan is available for an extra fee. A renter's insurance policy is required. Pet friendly according to the CFH pet policy.
STANDARD COTTAGES
Single or Multiple Two Bedroom / 1 Bath – approx. 931 sq. ft.
Cottage Features:
A single cottage is a stand-alone home, and a multiple cottage is attached to one or more other homes. These cottages are affordable and efficient to maintain. Features include a fully equipped eat-in kitchen, living room, two bedrooms, one bath, and ample storage space. A separate, heated laundry room is in the attached garage.
Services and Extras:
The monthly fee includes inside and outside maintenance, water, sewer, trash removal, lawn and snow removal, insurance on the cottage, property taxes, and other miscellaneous expenses.
The resident pays for electricity, gas heat, cable TV, telephone, and Internet.
A meal plan is available for an extra fee. A renter's insurance policy is required. Pet friendly according to the CFH pet policy.
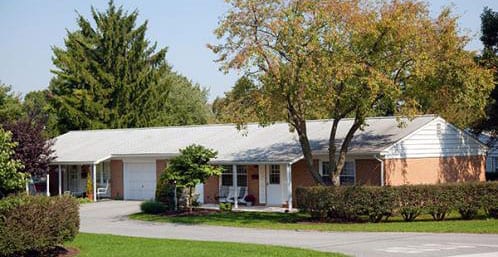

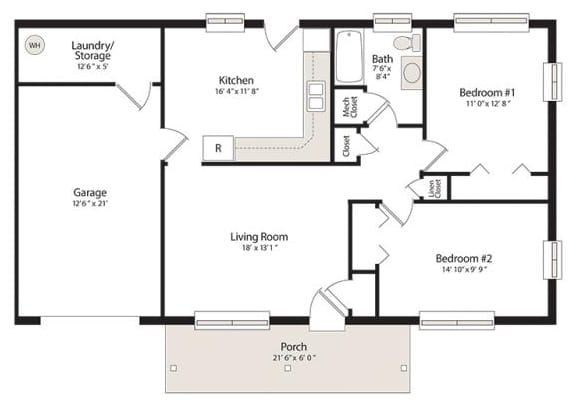

GARDEN APARTMENTS
1 Bedroom / 1 Bath – approx. 680 sq. ft.
Apartment Features:
Looking for that cozy cottage feel? These affordable and delightful homes deliver! Conveniently located just steps from the main complex, each apartment features a fully equipped kitchen, living room, bedroom, bath, full-size washer and dryer, a front porch, and a reserved parking space.
Services and Extras:
The monthly fee includes inside and outside maintenance, water, sewer, trash removal, lawn and snow removal, insurance on the cottage, property taxes, and other miscellaneous expenses.
The resident pays for electricity, gas heat, cable TV, telephone, and Internet.
A meal plan is available for an extra fee. A renter's insurance policy is required. Pet friendly according to the CFH pet policy.


HAMILTON & NISSLEY APARTMENTS
1 Bedroom / 1 Bath Apartments – approx. 665 sq. ft.
2 Bedroom / 1 Bath Apartments – approx. 845 sq. ft.
Apartment Features:
Located in the main complex, the Hamilton and Nissley apartments are connected and offer the convenience of apartment living with easy, indoor access to most of the community's services and amenities. Apartments feature a fully equipped kitchen*, living room, bedroom, bath, and walk-in storage closet. Both apartments are elevator-assisted.
*Dishwashers are available in the Hamilton apartment only.
Services and Extras:
The monthly fee includes inside and outside maintenance, water, sewer, electric, heating and air conditioning, trash removal, lawn and snow removal, insurance on the apartment, property taxes, and the noon meal each day.
The resident is responsible for cable TV, telephone, and Internet.
A renter's insurance policy is required. We don't permit pets in our apartments.
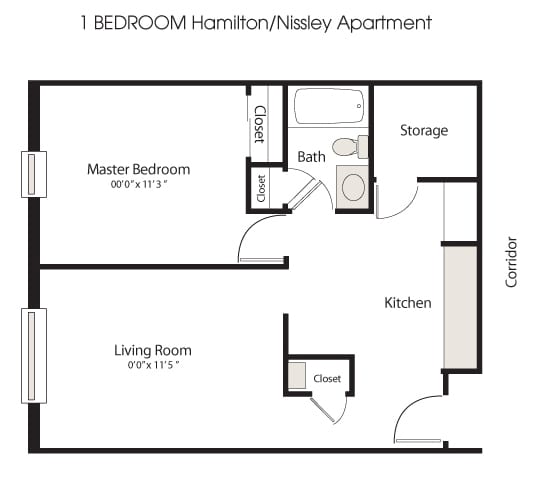

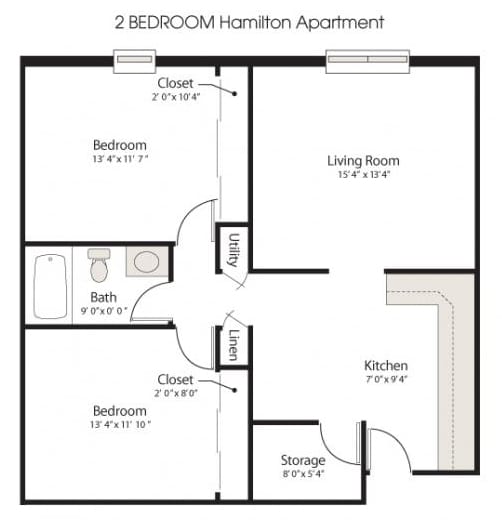

ROHRER APARTMENTS
2 Bedroom / 2 Bath Apartments – approx. 962 sq. ft.
Apartment Features:
Rohrer Apartments are bright, spacious, and designed for easy, comfortable living. Each handicapped-accessible home features a fully equipped kitchen, full-size stackable washer and dryer, master bedroom with bath and walk-in closet, den or second bedroom and another bath, deep windowsills, and a reserved parking space. Most apartments have a balcony.
Services and Extras:
The monthly fee includes inside and outside maintenance, water, sewer, electric, heating, air conditioning, trash removal, lawn and snow removal, insurance on the apartment, and property taxes.
The resident is responsible for cable TV, telephone, and Internet.
A renter's insurance policy is required. We permit pets in apartments according to CH Pet Policy.
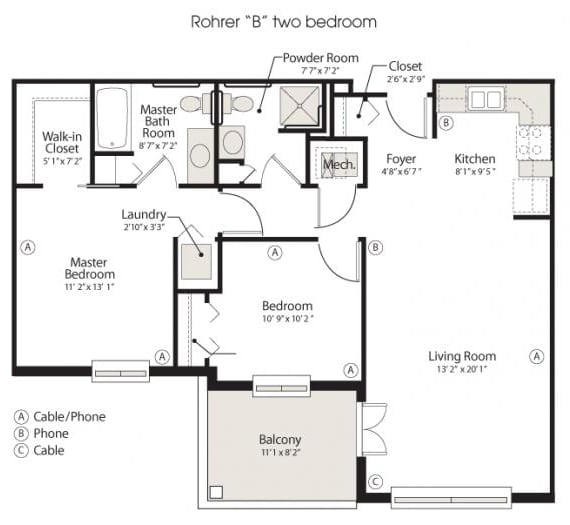

DELUXE APARTMENTS
1 & 2 Bedroom / 2 Bath – approx. 900 to 1300 sq. ft.
Apartment Features:
Our Deluxe Apartments feature an open concept floor plan with a cathedral ceiling in the main living area and are designed for easy, comfortable living. Each handicapped-accessible home features a fully equipped kitchen, full-size stackable washer and dryer, master bedroom with bath and walk-in closet and bathroom, den or second bedroom with walk-in closet and another bathroom, deep windowsills, and a reserved parking space. Most apartments have a balcony.
Services and Extras:
The monthly fee includes inside and outside maintenance, water, sewer, electric, heating and air conditioning, trash removal, lawn and snow removal, insurance on the apartment, property taxes, and the noon meal each day.
The resident is responsible for cable TV, telephone, and Internet.
A renter's insurance policy is required. We don't permit pets in our apartments.
